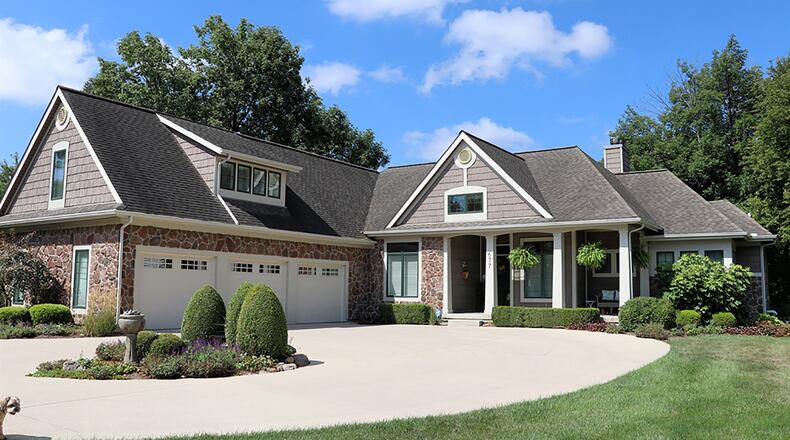With waterfront views from nearly every room, this ranch home uses the natural landscape to offer a versatile floor plan that allows for peaceful relaxation and recreational entertaining.
Listed for $1,199,500 by eXp Real Estate, the stone-and-frame house built into a hillside on a 1-acre lakeside lot at 667 Lakengren Drive has about 4,365 square feet of living space. A concrete circular driveway with extra parking pad leads up to the three-car garage and covered front porch. Triangular roof peaks and dormer windows provide character to the house as well as staggered-shingle siding and stone exterior.
Large boulders accent patios and gardens, and limestone steps extend past the wooden desk stairs down to the lower yard and docks. Evergreens create a natural privacy fence around the fire pit and paver-brick patio. Two docks allow for watercraft parking for jet skis and small boats.
A 20-foot-by-20-foot dock has room for patio furniture, and the shoreline has been edged with stones.
Inside the home, craftsman details include volume ceilings, built-in display cases and furniture pieces, purposeful storage options, flexible living spaces and easily convertible floor plan.
Formal entry opens into an open foyer with a two-story entry that has plant shelves and transom windows. Hardwood flooring fills the foyer and continues into the nearby formal dining room and down the main hallway. Bold banisters and a spindled railing wraps around the open stairwell to the lower level.
The dining room has a built-in cherry buffet with glass-panel doors, drawers and cabinetry.
The foyer opens into a great room with a wall of windows overlooking the back yard and lake. A stack-stone, gas fireplace has three wood beam mantels and a raised stone hearth. Built-in white cabinetry offers open bookcases, cabinets and media display. The great room flows into the breakfast room, which has a wrap-around peninsula counter that offers bar seating for six.
The breakfast room has a wall of windows and oversized patio doors that open to a screen-enclosed porch. The porch opens to a balcony deck with staircase that leads down to the back yard.
A combination of light and dark granite countertops offer plenty or preparation space in the kitchen. The dual-level peninsula counter has a light granite bar and dark counter where the double sink and gas range are built-in. An island has storage and additional seating.
There is a buffet counter and pantry cabinet with rollout shelves. Decorative lighting hangs above the counters and adjoining rooms have wood floors.
The central hallway leads past the kitchen to a guest wing with a multiple-use room that has a bay bump-out and large closet. A full bathroom is nearby with a walk-in ceramic-tile shower, and single-sink vanity. The hallway ends at the interior entrance to the three-car garage.
Another door opens to a hidden staircase that leads up to a finished room above the garage. The room is large enough to be a recreation room or play area and has dormer windows and a half bathroom.
Off the hallway the opposite direction, the main bedroom suite has a wall of windows and glass-doors that open to a private balcony deck. The entrance to the main bathroom has two sliding-door walk-in closets and opens into a spacious bathroom with a corner soaking tub, a double-sink vanity with make-up desk, and a walk-in shower with glass-block walls and multiple shower heads and body wash. The laundry room with folding counter and built-in cabinetry is located in the main bedroom wing.
At the bottom of the open stairwell, a pocket door opens into the lower-level family room with a gas fireplace and wet bar area. The stack-stone fireplace has a wood-beam mantel and raised hearth. The peninsular bar has a beveled wood elbow-rest upper counter and a solid-surface lower counter with sink.
Additional cabinetry includes glass cabinets, countertop and open shelves that wrap around a full-size refrigerator nook. A door opens into a closet with bottle storage. Ceramic-tile flooring is behind the bar. Patio doors open off the family room to a concrete patio with hot tub pad. Stone steps lead down to the fire pit area.
Two bedrooms have daylight windows with lake views plus large closets. A divided full bathroom has a double-sink vanity, a walk-in shower and an outside door that opens to a covered concrete patio.
Unfinished space has a summer kitchen, water equipment storage area and double door exit to the patio to allow for golf cart and lawn equipment storage.
GASPER TWP.
Price: $1,199,500
Directions: Out of Eaton, U.S. 732 to Lakengren gated community. Main gate is Lakengren Drive; follow to the marina around the lake
Highlights: About 4,365 sq. ft., 4-5 bedrooms, 3 full baths, 1 half bath, 2 gas fireplaces, volume ceilings, built-ins, first-floor main bedroom, formal areas, wet bar, recreation room, flex-space, walk-out lower level, screen-enclosed porch, 2 wooden balcony decks, 2 concrete patios, garden room, summer kitchen, fire pit patio, 2 docks, waterfront, 1-acre property, 3-car garage, circular driveway, homeowners association, gated community
For more information
Andrew Gaydosh
eXp Real Estate
(937) 305-9570
About the Author






